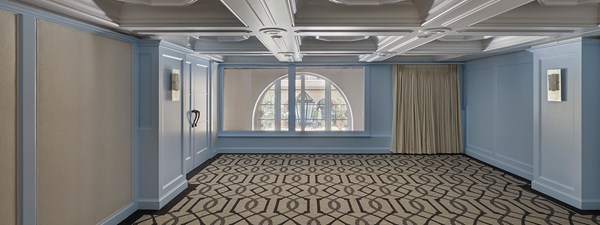Wilshire
Natural light bounces off the soft blue walls within the majestic Wilshire, creating an inspirational backdrop for a pitch presentation or business lunch. With space for 12 to 30 guests, and at nearly 500 square feet, the second-floor vantage point looks lovingly onto Beverly Canon Gardens.
Room configurations
| Reception | Rounds | Theater | Classroom | U-Shape | Exhibit | Conference | Crescent Rounds |
| 20 | 30 | 30 | 12 | 6 | 20 | 12 | 15 |
Finer details
- Access to on-site audio-visual department
- Exclusive Event Concierge available
- Wood panelled walls and ceilings
- Flatscreen TV
- Business dinners
- Conferences
- Business meetings
- PR events
- Seminars
- Private dinners
- Board meetings

